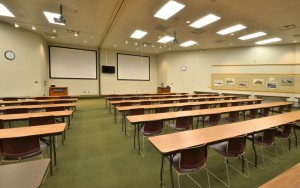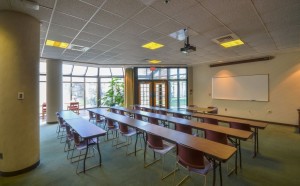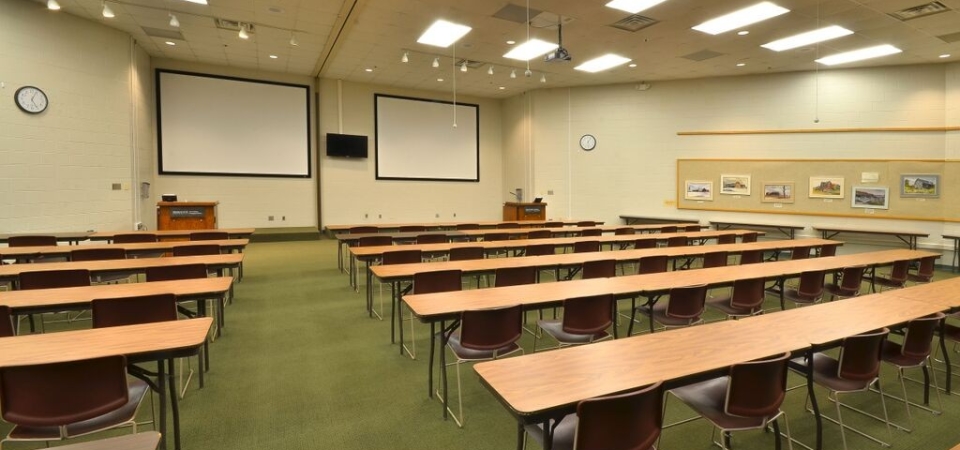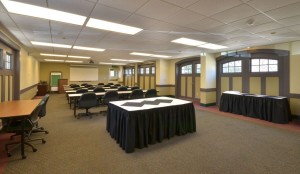The Conference Center offers 11 flexible meeting rooms to fit groups of all sizes year-round. Surrounded by nature on the shores of Gull Lake, our site provides a relaxing retreat like atmosphere for both casual and professional events.
General Meeting Room Information
All meeting rooms can be set up in a configuration to suit your needs. Our professional event coordinators will assist in arranging the perfect space, lodging options, and catering services to make your event run smoothly allowing you to focus on your guests. Our flexible pricing provides limitless opportunities to design an event that meets your budget.
Contact us and a coordinator will contact you soon.
Our property features:
- 32 acres of beautiful landscape
- 5 Meeting spaces
- 6 classrooms seating up to 20
- Historical landmarks
- Complimentary parking
- State of the art audio/visual equipment
- Experienced, professionally-trained hospitality service staff
- Locally sourced delicious menu options
- High-speed internet
- A prime location near both Kalamazoo and Battle Creek
Tables and chairs can be arranged in classroom, theatre, U-shape, open boardroom, or closed boardroom styles.
Academic Building- Offers an Auditorium, Terrace Room and six classrooms. Classrooms are available for breakouts space seating up to 20 people.
 Auditorium – 2130 sq. ft. Seats 120 classroom-style with tables and chairs facing the front. Seats 150 theatre-style with chairs only. Auditorium can be divided into two rooms. Located on the third floor. Video conferencing available.
Auditorium – 2130 sq. ft. Seats 120 classroom-style with tables and chairs facing the front. Seats 150 theatre-style with chairs only. Auditorium can be divided into two rooms. Located on the third floor. Video conferencing available.
 Terrace Room – 1292 sq. ft. Room dimensions 38 x 34. Classroom that seats 50. Located on the second floor.
Terrace Room – 1292 sq. ft. Room dimensions 38 x 34. Classroom that seats 50. Located on the second floor.
Carriage House Classroom – 1166 sq. ft. Room dimensions 22 x 53. Classroom seats 40 on the ground level with easy access to parking lot.
W.K. Kellogg Manor House
- Billiard Room – 224 sq. ft. Room dimensions 14 x 16. This boardroom will accommodate 12. Located on the second floor.
- Living Room – Room dimensions 33 x 19. Accommodates 30 people in a U-shaped or classroom style arrangement.
- Dining Room – Room dimensions 22 x 15. Accommodates 12 people for luncheon or dinner.
Spruce Lodge
- Rustic cabin setting with a large stone (gas) fireplace. Located within the W.K. Kellogg Bird Sanctuary one mile from the Conference Center. The lodge has two floors. The upper level is 989 sq. ft. with room dimensions of 43 x 23. The lower level is 747 sq. ft. with room dimensions of 32 x 23 offering a full kitchen. Spruce Lodge is not handicap accessible.
Food and Beverage Information
- Beer and Wine are available upon request. We can also provide a full bar for your enjoyment. Advance notice required for all alcohol services. Contact the Conference Center for alcohol services and rates. A variety of dining options are available for your meals. Please email conference@kbs.msu.edu for more information.
Seasonal and MSU Account discounts may apply. Please submit an inquiry or call (269) 671-2160 to discuss rate plans and menus.




A legacy of conservation; a commitment to sustainability.
3700 E. Gull Lake Drive
Hickory Corners, MI 49060
(269) 671-2400
conference@kbs.msu.edu